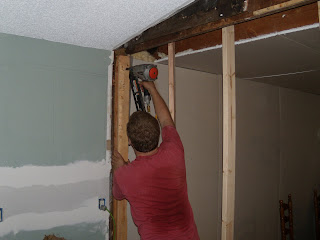 Our flooring is taking shape. Here Steve relaxes on the first six feet of installed hardwood. He completed this portion on Saturday afternoon.
Our flooring is taking shape. Here Steve relaxes on the first six feet of installed hardwood. He completed this portion on Saturday afternoon. The flooring is in! Steve nails in the very final piece of hardwood flooring. 275 square feet of flooring installed over 4 days, a lot of long hours, with a total of 7 helpers (Ella and Elisabeth helped put some of the boards in place) and probably 2500 nails. It's rather a relief to have this part of the job completed. But the work isn't finished.
The flooring is in! Steve nails in the very final piece of hardwood flooring. 275 square feet of flooring installed over 4 days, a lot of long hours, with a total of 7 helpers (Ella and Elisabeth helped put some of the boards in place) and probably 2500 nails. It's rather a relief to have this part of the job completed. But the work isn't finished.
Steve and Ella strike a relaxed pose (rather than another nail) after finishing the installation. Our "left-over" flooring is bundled in front of Ella....about 20 square feet...so we estimated rather well. Notice the miter saw...Steve also has his air compressor in the other corner, and I think he's contemplating making them permanent fixtures in his new "workshop". There may be some discussions on that one.
We have the living room and
 dining room floor installed at this point, but the hallway still needs to get some work done on its floor. Steve plans to refinish the existing hardwood in the downstairs hallway and the softwood (fir) in the upstairs hallway while he's in flooring mode. That means extra sanding and some prep work. While replacing some of the problem boards in the downstairs hallway, Steve came across this situation that needed rectifying...
dining room floor installed at this point, but the hallway still needs to get some work done on its floor. Steve plans to refinish the existing hardwood in the downstairs hallway and the softwood (fir) in the upstairs hallway while he's in flooring mode. That means extra sanding and some prep work. While replacing some of the problem boards in the downstairs hallway, Steve came across this situation that needed rectifying...
Steve removed the suspect subfloor, creating a significant hole with direct access to our basement. Useful for we're not sure what, but not necessarily a desired accessory. So, he patched it up, and then relaid some new/old hardwood over the new subfloor, resulting in a much nicer floor than originally installed.

Here's the repaired hallway, along with the tools of the trade. Now, to strip off the old brown paint, which Steve is currently in process of doing. And then sanding all of the flooring, and then sealing and finishing. Hopefully just a few more days.
And here the family celebrates the completed installation and the great progress made by Steve....
























